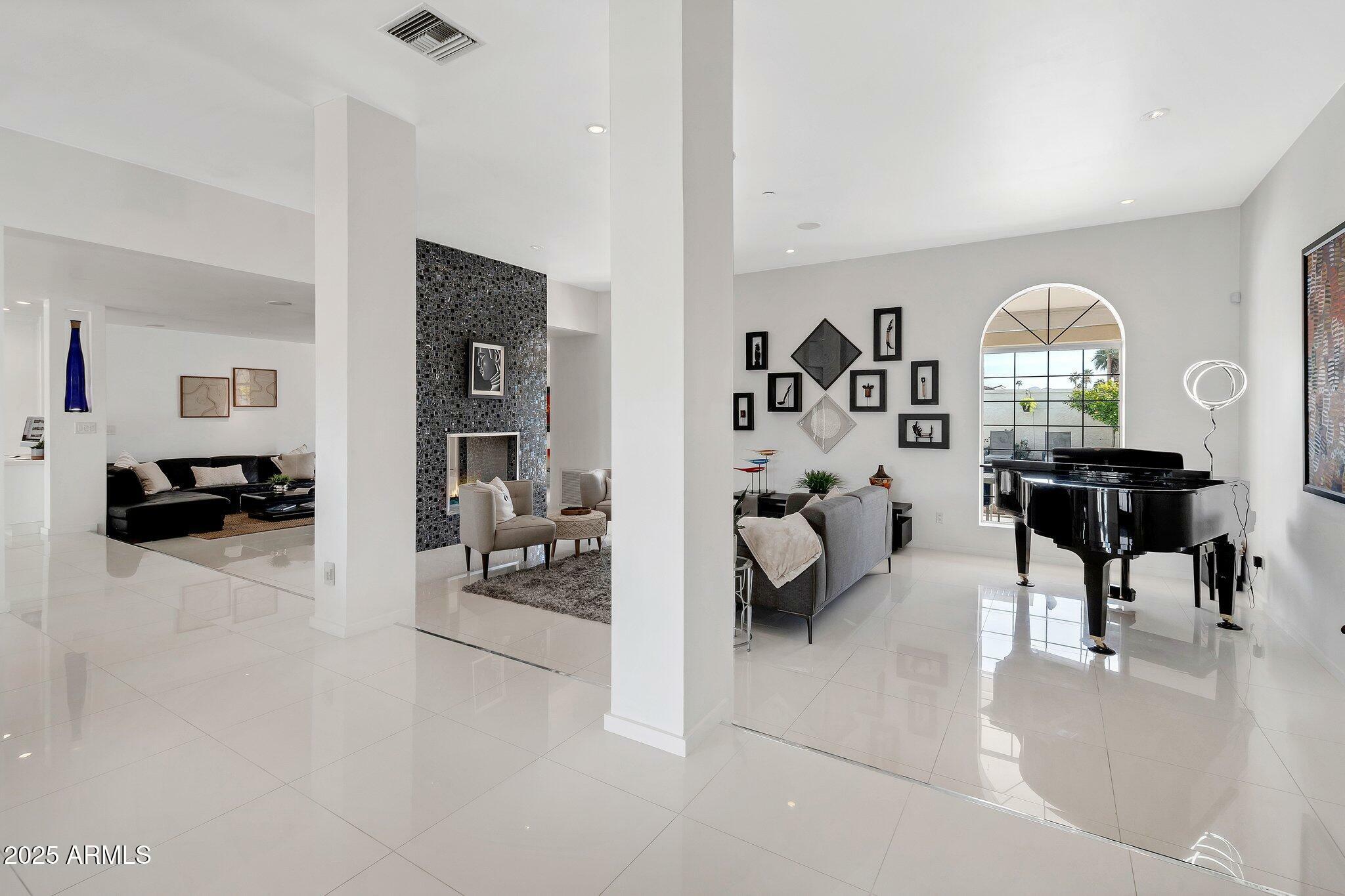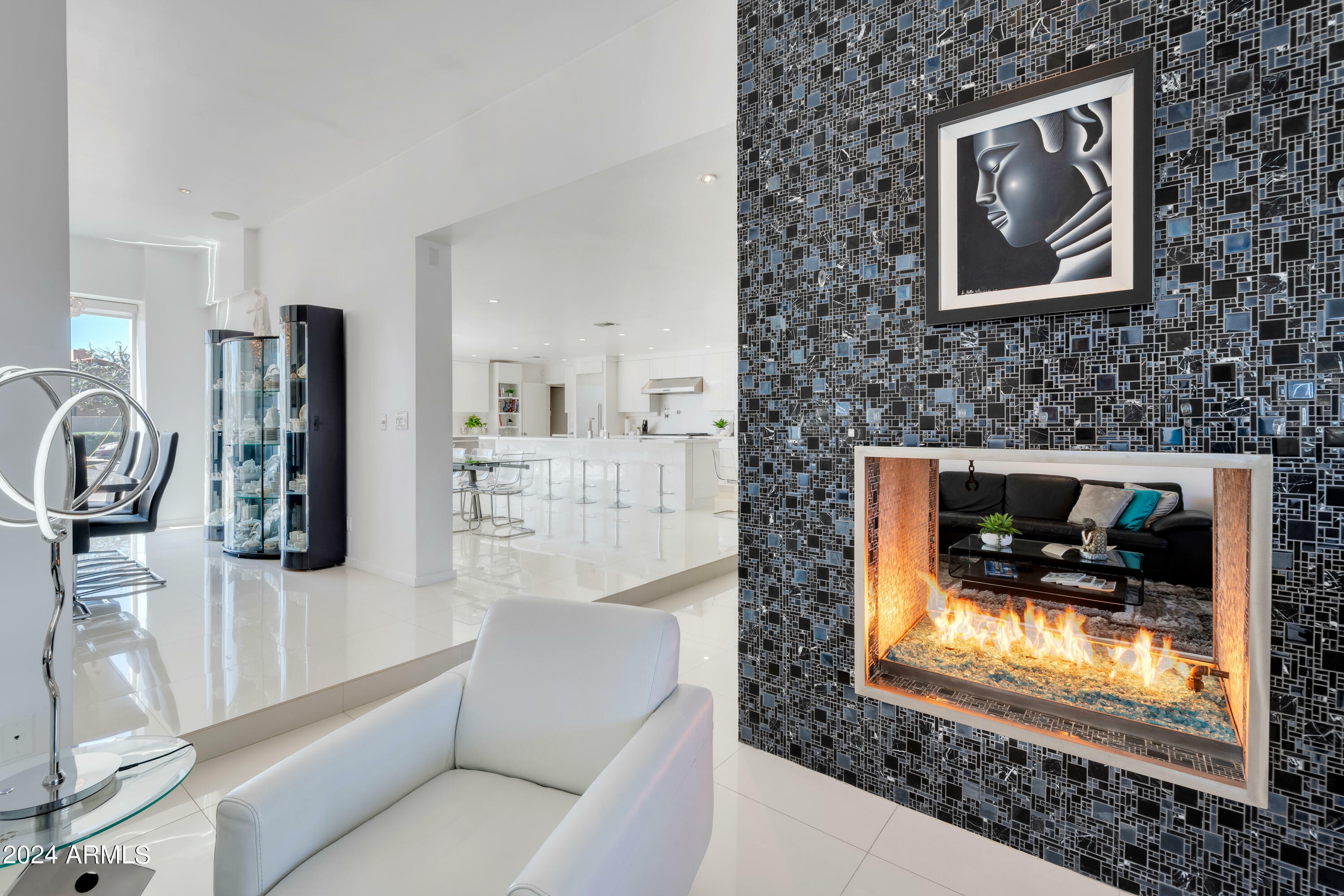


Listing Courtesy of: Arizona Regional MLS / Coldwell Banker Realty / Jayne Houghton
9175 N 82 Street Scottsdale, AZ 85258
Active (207 Days)
$1,850,000
Description
MLS #:
6762990
6762990
Taxes
$3,748
$3,748
Lot Size
10,477 SQFT
10,477 SQFT
Type
Single-Family Home
Single-Family Home
Year Built
1984
1984
Style
Ranch
Ranch
County
Maricopa County
Maricopa County
Listed By
Jayne Houghton, Coldwell Banker Realty
Source
Arizona Regional MLS
Last checked Apr 18 2025 at 6:50 AM GMT+0000
Arizona Regional MLS
Last checked Apr 18 2025 at 6:50 AM GMT+0000
Bathroom Details
Interior Features
- Master Downstairs
- Eat-In Kitchen
- Breakfast Bar
- 9+ Flat Ceilings
- Vaulted Ceiling(s)
- Kitchen Island
- Pantry
- Full Bth Master Bdrm
- Separate Shwr & Tub
- Tub With Jets
Lot Information
- Gravel/Stone Front
- Gravel/Stone Back
Property Features
- Fireplace: 1 Fireplace
Heating and Cooling
- Electric
- Central Air
Pool Information
- Play Pool
- Variable Speed Pump
- Private
Homeowners Association Information
- Dues: $250
Flooring
- Tile
Exterior Features
- Stucco
- Painted
- Block
- Roof: Tile
- Roof: Foam
Utility Information
- Utilities: Propane
- Sewer: Public Sewer
School Information
- Elementary School: Cochise Elementary School
- Middle School: Cocopah Middle School
- High School: Chaparral High School
Parking
- Garage Door Opener
Stories
- 1.00000000
Living Area
- 3,333 sqft
Location
Estimated Monthly Mortgage Payment
*Based on Fixed Interest Rate withe a 30 year term, principal and interest only
Listing price
Down payment
%
Interest rate
%Mortgage calculator estimates are provided by Coldwell Banker Real Estate LLC and are intended for information use only. Your payments may be higher or lower and all loans are subject to credit approval.
Disclaimer: Listing Data Copyright 2025 Arizona Regional Multiple Listing Service, Inc. All Rights reserved
Information Deemed Reliable but not Guaranteed.
ARMLS Last Updated: 4/17/25 23:50.
Information Deemed Reliable but not Guaranteed.
ARMLS Last Updated: 4/17/25 23:50.




Amanda Thomason, Branch Manager